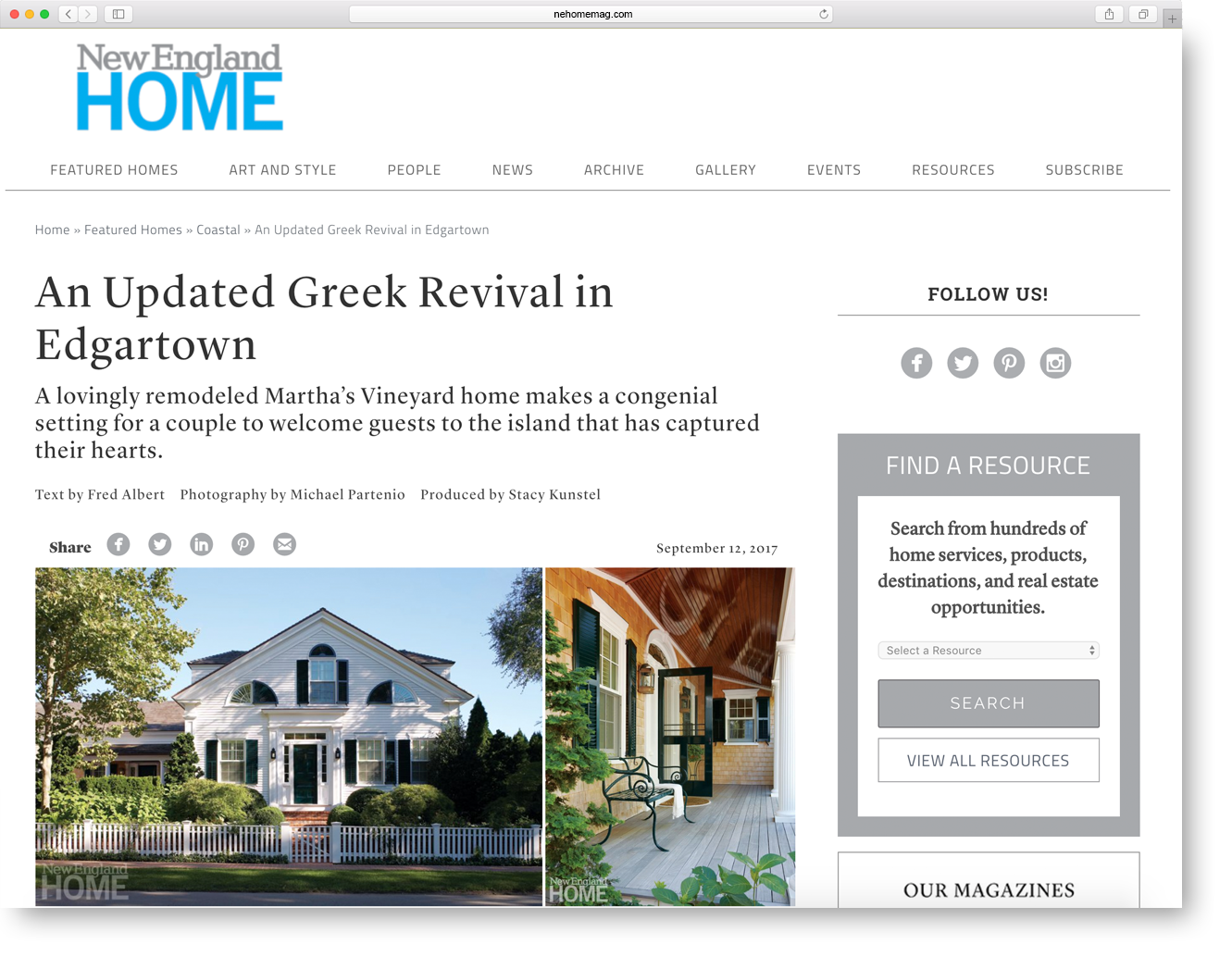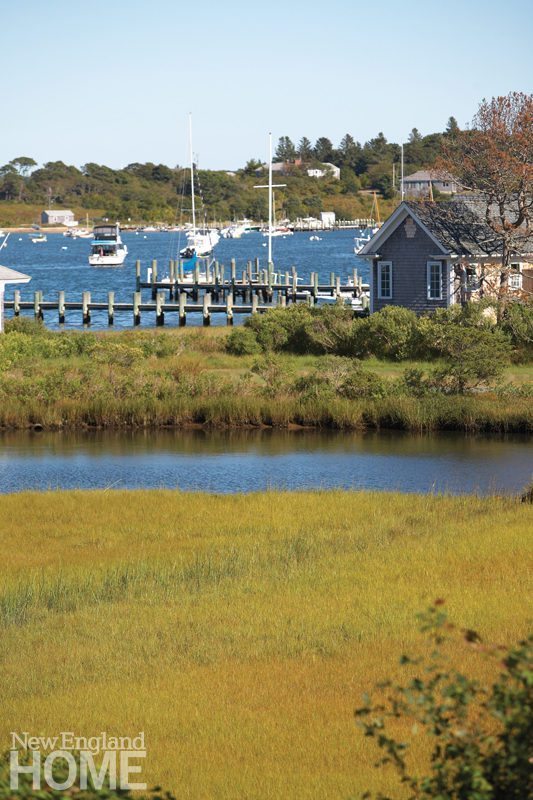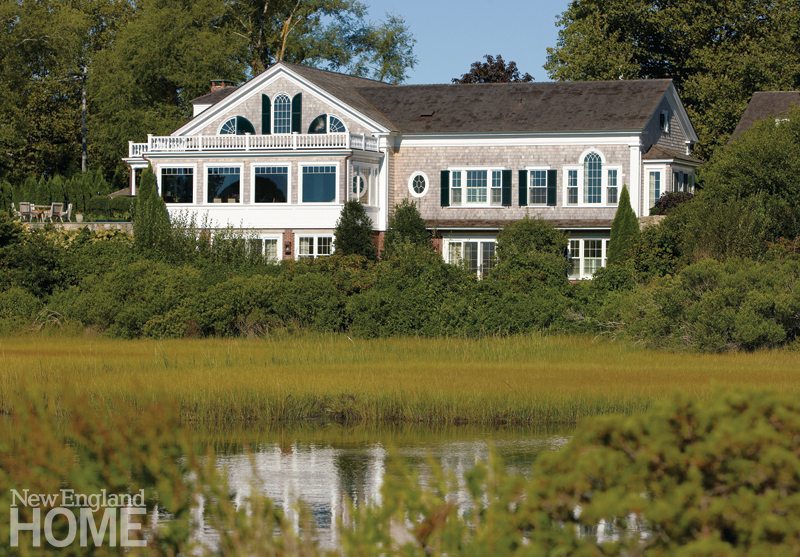New England Home Magazine
An Updated Greek Revival in Edgartown
A lovingly remodeled Martha’s Vineyard home makes a congenial setting for a couple to welcome guests to the island that has captured their hearts.
Seduced by Martha’a Vineyard’s salty breezes and serene lifestyle, a pair of West Coast executives started spending time on the island in 1990 and have been returning ever since. After building and selling a home on Chappaquiddick, the couple set their sights on one of Edgartown’s most fashionable streets, and began searching for their next sanctuary there.
Six years later, they found what they were looking for. Built around 1840 by a retired ship’s captain, the Greek Revival–style house was conveniently located within the village, but on a spacious parcel of land overlooking picturesque wetlands and the beatific harbor beyond. “This particular property really spoke to us,” says the wife. But the house, she notes tactfully, “needed a lot of love.”
That’s putting it mildly. “It was in pretty horrendous condition,” says contractor Gerret C. Conover of Conover Restorations. “Many would have torn it down.”
The house featured a rabbit warren of small, disconnected rooms—only one of which, a back porch, took advantage of the view. The owners wanted spaces more attuned to modern living, so architect Patrick Ahearn reconfigured the interior, enlarging rooms and opening them to each other and the outdoors. He tore down the wall between the great room and the porch, transforming the latter into a dining room and exposing its views to the adjacent spaces. A constricting staircase in the foyer was moved to a different location, revealing views of the water the moment the front door opens.
To give the great room more presence, Ahearn eliminated the guest bedrooms above it and vaulted the ceiling, lending the space a sense of grandeur that makes it a focal point within the newly open floor plan. Mahogany beadboard crowns the ceiling here and elsewhere, adding warmth and an informal maritime touch; the same wood frames the doors and windows, as well.
Reclaimed chestnut floors provide a ruddy foil to white walls throughout, while robust baseboards and applied wall moldings lend historical character to the reconfigured rooms. “We brought a lot of Greek Revival detail to the interior, even though we reimagined the volume and scale of the spaces,” says Ahearn. The great room’s feeble fireplace surround was replaced with a more substantial, historically appropriate design. French doors on either side lead to a new porch with an outdoor fireplace; the pool beyond is screened from the neighboring street by a dense hedge of arborvitae.
The owners’ time on Martha’s Vineyard often centers around food, with friends and family pitching in to lend a hand with meals. A new kitchen was installed alongside the great room, with nothing separating the two except a generous island lined with bar stools. The white cabinets are covered with thick slabs of gray Caesarstone, which continues up the wall behind the commercial-style range. Sandblasted dragonflies and butterflies animate the pendant lights overhead.
Looking ahead to their golden years, the owners wanted a master suite on the first floor, so Ahearn added a bedroom wing to the east side of the house. The new structure faithfully replicates the original home’s Greek Revival detailing (minus its quirky asymmetry), but is set back from it, in deference to its predecessor. The bedroom’s vaulted ceiling accommodates a grand Palladian window across from the bed, so the owners can wake to the view. A George Smith lounge chair nestles into an alcove at the end of the room, where French doors overlook a Zen garden blanketed with groundcovers. “It’s less of a garden to sit in, and more to look out and see,” says landscape designer Robbie Hutchison of Donaroma’s Nursery & Landscape Services.
The owners came to the project with a sizeable collection of nineteenth-century English antiques, acquired over years of browsing through shops in London and the Cotswolds. “If you have a home in New England, a lot of those pieces work very well,” explains the wife. “They’re easy to live with and timeless—especially for this type of architecture.”
To keep all those antiques from making the house feel too formal, interior designer Cate Caruso juxtaposed them with natural fibers, neutral colors, and just a whisper of pattern. “Instead of using Persian rugs and traditional patterns, I used mostly natural wovens with jute, wool, grasscloth, and other fibers that are much more casual,” Caruso says. “It’s formal living, but not really formal living.”
Accent colors were limited to old-school shades like sage, rust, rose, and lavender.
“We didn’t want it to be overtly blue and white, or something that is common for a seaside home,” the designer notes. “The space reads mostly neutral, but if you look closely at the details, you see color in so many different ways—from art, from accents, from upholstery.”
To add living spaces in the basement, Ahearn was obliged to raise the original house three feet, so it complied with new FEMA guidelines. Before any of the additions were built, the house was hoisted up on pilings while an expanded basement was excavated underneath. The new space includes a pair of guest suites for the owners’ grown children and a game room that opens onto a patio. With its living area more than doubled, the house has become a magnet for family gatherings, providing ample space for both communal activities and time apart.
Once the house was set atop its new, higher foundation, Ahearn and Hutchison had to come up with a way to disguise the elevation change—which was complicated by the fact that the house sits less than twenty feet from the street. The front yard was terraced and planted with lush mounds of Japanese maple, boxwood, holly, and Hinoki cypress, concealing the foundation in a buoyant blanket of green. A prim picket fence hides the retaining wall underneath.
Now retired, the owners divide their time between Florida and Edgartown—although the latter is never very far from their hearts. “You can’t really describe Martha’s Vineyard to someone who hasn’t experienced it before,” says the wife. “It’s like stepping back in time. Nothing much changes. We grew attached to it, and it never left us.”
Architecture: Patrick Ahearn
Interior design: Cate Caruso, Studio C
Builder: Gerret C. Conover, Conover Restorations
Landscape design: Robbie Hutchison, Donaroma’s Nursery & Landscape Services














